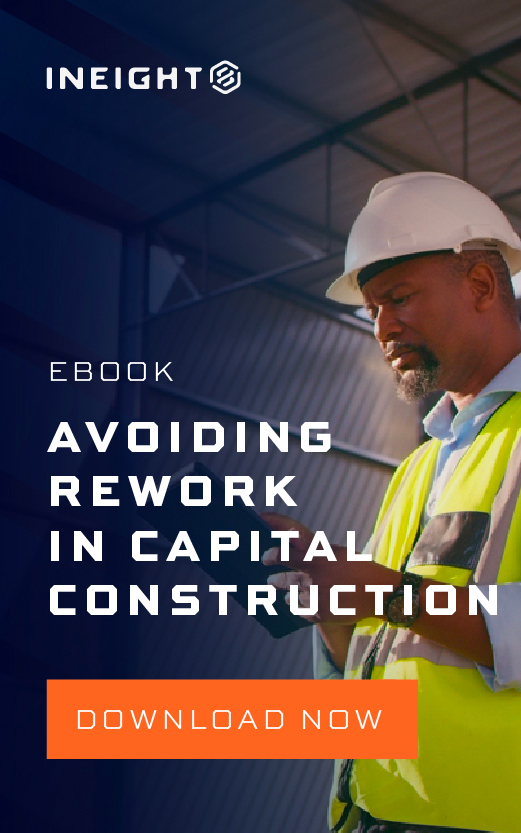Construction project plans are built on estimates. There are several methods that calculate an estimate of what a project will cost to build. Among the more common ones are top-down, analogous, parametric, three-point and bottom-up. Some of these are known by different names, and some are considered subsets of other methods. Of these, top-down and bottom-up are the two most common methods.
You may have wondered which one is better, easier or faster. Or which is best suited for your particular project.
However, it’s not really an either-or situation. Rather, it’s a matter of where your project is along the life cycle that determines which will be most beneficial. Both can co-exist in the same project and most often do — even in large-scale capital projects.
Early stage in the project life cycle: top-down estimating
Think of a project life cycle as a straight line or a continuum. In the beginning, your project might be nothing more than an idea. Few specifics are known. The scope isn’t set. It may be more of an exploratory exercise to determine feasibility or to establish corporate budgets early on. In these cases, top-down estimating works perfectly as a broad estimation process that can be determined in a short time.
How then do you arrive at what it would take to build it? You’ve got several ways. One is to revisit your benchmarks, the historical data you’ve gathered from similar past projects. Using those actual costs can give you a decent ballpark figure. In many cases it may not be a direct apples-to-apples estimate if you figure in factors that may differ from those prior projects due to scope changes, fluctuating costs for materials and labor, environmental conditions or unexpected events that may have incurred extra costs and impacted schedules. So you may have to do a little tweaking once you’ve built an initial benchmark-based estimate.
No benchmarks? Try the parameter-based approach. Punch in a few key variables that can have more of a direct impact on the project cost than other factors. That would be things that scale with your project, all other things being equal. This could be square footage, the number of parking spaces or loading docks, or output capacity, for example.
If you’ve assembled templates for repeatable aspects of past projects — either created from scratch or downloaded from existing online templates — you can leverage those as a basis for your estimate. As with the benchmark approach, your numbers may vary slightly or be outdated and may require some adjustment for current costs or updated equipment.
Don’t forget to pick the minds of construction professionals you work with who have a wealth of project and industry experience. They’ll be up on the current costs and risk factors to account for. Inviting their collective input can yield an expert consensus value for your top-down estimate. One thing to note: if your project involves fitting various high tech solutions into the structure, find out if your go-to experts also have experience in estimating costs of these newer or evolving technologies.
Top-down is also the go-to estimating method for low-risk projects involving strictly repetitive work; no underground digging, no extreme conditions to work around or prefabricated modules made in controlled environments. Details remain relatively consistent across these projects. Think freestanding structures like restaurants, sporting goods stores and parking lots as examples of where there is little to no variability.
Later stages in the project life cycle: bottom-up estimating
Further along the continuum, that initial idea begins to take shape. The closer a project gets to execution, details start filling in the white space of previous unknowns: scope, location, drawings, specs, materials, labor, equipment, permits and insurance.
When armed with the costs associated with these details, your best bet is bottom-up estimating. This is a more time-consuming approach but more than makes up for it with all the rich detail. It’s calculated from the costs unique to specific tasks, then tallied for an overall total. It produces a higher degree of accuracy, and therefore more cost certainty.
This works well when you have a project that’s unlike any other you’ve done, with no historical data to go on. Or one with a higher degree of complexity or risk. Or it may be a publicly funded government project that requires an accounting of every dollar allocated. Whatever the scenario, the bottom-up method makes it possible to account for anomalies unique to a project.
Bottom-up also can act as a risk-mitigation tool. For example, if errors are made in the estimate that don’t quite align with original figures, it can flag the discrepancy so you have a chance to find and correct the error or find an alternate solution. This can head off any artificially inflated cost swings when estimating for substantial projects. What’s more, this estimating approach helps you forecast potential challenges that can impact project costs and timelines. By plugging in figures for specific what-if situations, you’ll wind up with alternate estimates that can be used to create appropriate plans of action that are ready to launch if needed.
Calculating estimates
Many construction companies use Microsoft Excel® spreadsheets for top-down estimating. And for projects that are further along in their planning or require more detail in their estimates, dedicated estimating software is the tool of choice. If you’re using both methods in the same project, it makes sense to go with software that can accommodate them without you having to import/export information from one system to another. InEight Estimate is uniquely positioned to take your project estimate along the top-down to bottom-up estimating journey. Request a demo to see how it can add value to your estimating process.



