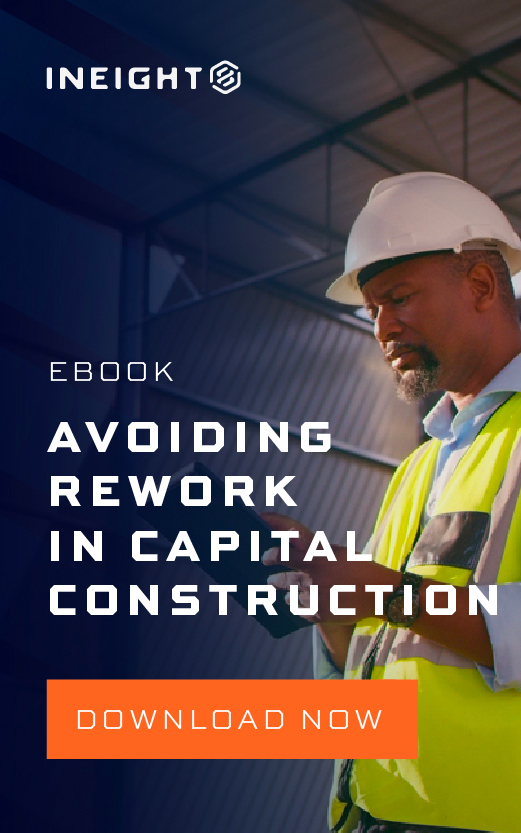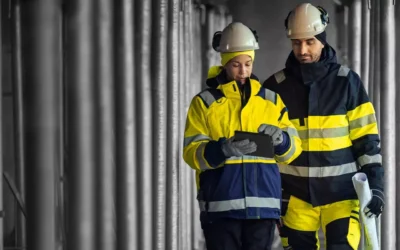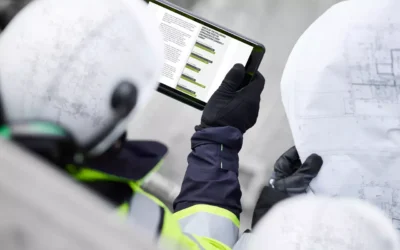Building information modeling (BIM) is a 3D modeling process that incorporates all the data linked to each element within the model, from dimensions to quantities to costs to warranty information. But it’s so much more than that. Its robust visualization capabilities make it possible to “view” everything from proposed design changes to potential clashes to the actual elements that make up the built structure. It’s like seeing all that data in action.
But while seeing is often believing, with BIM, seeing is also discovering, evaluating and solving. And that’s what makes it so uniquely suited for risk management. For an industry with as much inherent risk as construction has, BIM adds significant value to these efforts. And it’s not just at the beginning during the design phase, which is where the process starts — but throughout the project’s entire life cycle and beyond.
Prevent planning and design mistakes
“What if?” How many design ideas started with those words, only to be side-tracked later because it was too difficult to determine the impact on the structure, its surroundings and the project budget?
Using BIM, you can suggest as many what-if ideas as you like and know with certainty what their impact could be based on what the resulting BIM modeling data shows. With this level of clarity, design decisions become more straightforward. So, you’re free to experiment with design options before construction begins, allowing you to finalize the design with less chance for errors being built in and fewer change orders being submitted during the build. Being able to virtually correct design mistakes early on keeps them from winding up as substantial punch list items subject to extensive, costly rework.
What about late-arriving modifications, whether borne out of an owner’s request or a necessity created by an unexpected circumstance? Turning to BIM to test proposed alterations, you can assess their structural and financial feasibility, as well as determine the potential of those changes to introduce new hazards or clashes. Sometimes visually reviewing these modification options with virtual 3D modeling will show that the possible impact is too significant to consider.
On the other hand, there will be instances when a change is deemed necessary regardless of the impact. Using BIM’s extensive project data can help you explore how best to address the change with the least amount of risk possible, including reallocating resources efficiently to accommodate it.
Detect exposure to jobsite and physical safety hazards
Building information modeling doesn’t always spring to mind when the issue of safety risk management comes up. But that’s gradually changing as contractors realize its potential. In the risk-prone construction industry, the most dangerous hazards are the ones no one knows about. With BIM, though, you can see the unseen. Given its highly detailed visualization capabilities, 3D fly-throughs and walkthroughs can reveal unsafe conditions and potential jobsite hazards. Then what? Leveraging BIM’s capability as a collaboration tool, the appropriate disciplines can analyze and manage these safety risks in real time. With visualization to add context, the group can determine which risks require eliminating the hazard or enforcing precautionary measures when working in the area.
Projects of massive scale and complexity can pose a challenge for craftspeople who may find themselves in dangerous situations that require them to balance, dangle or contort their bodies while installing building systems or assembling components. Prefabricating these systems and components from BIM-designed 3D models makes this a safer process. With heavy equipment taking over lifting and placing these larger premade units into position, the risk of injury previously associated with these tasks goes down.
Minimize future operational liability
There’s life after the build for every project. And BIM can play a direct role in the structure’s health long after it’s handed over to the owner.
The conscientious design and materials choices made at the project’s start by experimenting with BIM-enabled scenarios ensure the owner’s facilities management team can effectively maintain it from a cost efficiency and structural integrity perspective.
Then consider the entire project data history recorded in the BIM model from the beginning. Every item becomes a baseline against which to monitor and compare efficiency levels over the life of the building. That stored history also can be used as reference points for future troubleshooting, renovation and remodeling without risking structural damage. Plus, all the structural documentation that goes into creating an interactive digital twin is immediately available upon handover and can be used for ongoing monitoring of building performance and systems efficiency, and for future preventive maintenance and repairs.
Head off unnecessary expenditures
And then there are the financial risks that you face on every project. How can a 3D modeling process reduce these risks?
All that BIM-fueled exploration of design variations at the beginning leads to more consensus on the final design, translating into more accurate cost estimates and less chance of substantial cost overruns. The accuracy of the cost and quantity data associated with each element from that final design means procurement has more precise details and quantities when sourcing all project resources, from labor to materials to equipment. BIM’s lesser-known ability to avert safety risks equates to less time off due to injury and fewer workers’ compensation claims. The design error-detecting ability of BIM enables you to make corrections before they become part of the actual structure, resulting in less chance for costly rework that would otherwise cut into the bottom line.
Incorporate BIM into your risk management strategy
BIM adds context to risk management efforts that you can’t achieve with 2D methods or solutions. Our BIM solution, InEight Model, can add substantial value to your capital projects. Schedule a demo today to learn more about how you can experience your projects in a whole new way.



