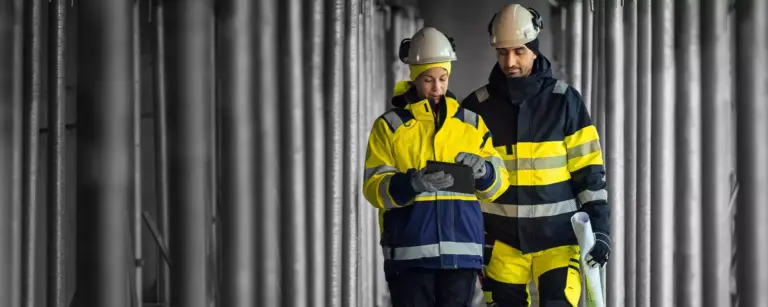Increasing Project Visibility: Metropolitan Community College Expansion Project
Kiewit Building Group Inc. On the Metropolitan Community College Fort Omaha Campus Expansion Project
The Metropolitan Community College (MCC) Fort Omaha Campus Expansion Project brings together industry and students to benefit both. It provides a place where students can find their next employer, and industry can find a pool of potential employees. Kiewit Building Group Inc. used InEight® Report, to help streamline coordination with multiple designers and architects throughout construction. The ability to provide visibility and in-depth reporting with actionable data helped ensure the project was completed on time and on budget.
The Project
Kiewit Building Group Inc.’s scope on the Metropolitan Community College (MCC) Fort Omaha Campus Expansion Project included the addition of three new buildings, one new central plant, and a total of 242,000 total square feet over 18 acres. Coordinating the involvement of three architects and 12 design patenters, required real-time, in-depth reporting, which could be managed across all disciplines and made available to all involved.
“When we’re looking at it on a weekly or daily basis, when we’re analyzing the data to see how we’re doing, we can actually trust the information.”
— Anayeli Martinez Real, Kiewit Building Group Inc. project engineer, Metropolitan Community College (MCC) Fort Omaha Campus Expansion Project
Managing the scope of work and project performance had previously been a cumbersome task without robust reporting capabilities. Meeting these challenges head on, InEight’s standardized reporting tools provided managers with better visibility throughout the MCC Fort Omaha Campus Expansion Project. “Using the crew performance report on a daily basis, we can look at every single self-perform item from the previous day and see if we made or lost money, how everyone was doing, current budget for man-hours, cost, how they did that week and to date,” said Kiewit Building Group Inc. Project Manager Kyle Marler. “For a production manager on a large project with hundreds of thousands or millions of man-hours, who has a main focus on production, this is an awesome report.”
Anayeli Martinez Real, a project engineer with Kiewit Building Group Inc., added, “Every single cost that was associated with this project was on the short form cost report, so we’re able to look at how we’re doing on the job to date. It was a very helpful tool for us to analyze what we were doing on a monthly basis as a team.”
The Solution
InEight Report gathers key metrics from across the InEight solutions portfolio, and generates reports and dashboards to provide strategic and operational insights faster and more efficiently. It provides a holistic view of the project to enable all project stakeholders to make more informed decisions faster and avoid surprises.
The use of InEight tools on the Metropolitan Community College (MCC) Fort Omaha Campus Expansion Project provided the ability to quickly gather data from active projects, generate the reports and dashboards needed to identify issues earlier and make more informed decisions, leading to on-time and on-budget completion.
InEight Report fundamentally changed the way estimates are prepared for future work. More accurate information in the system makes better historical data for future estimates.
“From a ‘get work’ standpoint, the level of accuracy we’re inputting into the system now becomes historical data, and we’re using it to get work and put estimates and proposals together,” Marler said. “Once we get through a few of these jobs using these tools, our historical data becomes a lot more accurate, and we really know how much to estimate for operations. InEight is absolutely a better solution.”
“You’ve got this super powerful machine that provides a lot of information … the whole system is about the data and how fast you can get access to that data.”
— Kyle Marler, Kiewit Building Group Inc. project manager, Metropolitan Community College Fort Omaha Campus Expansion Project










